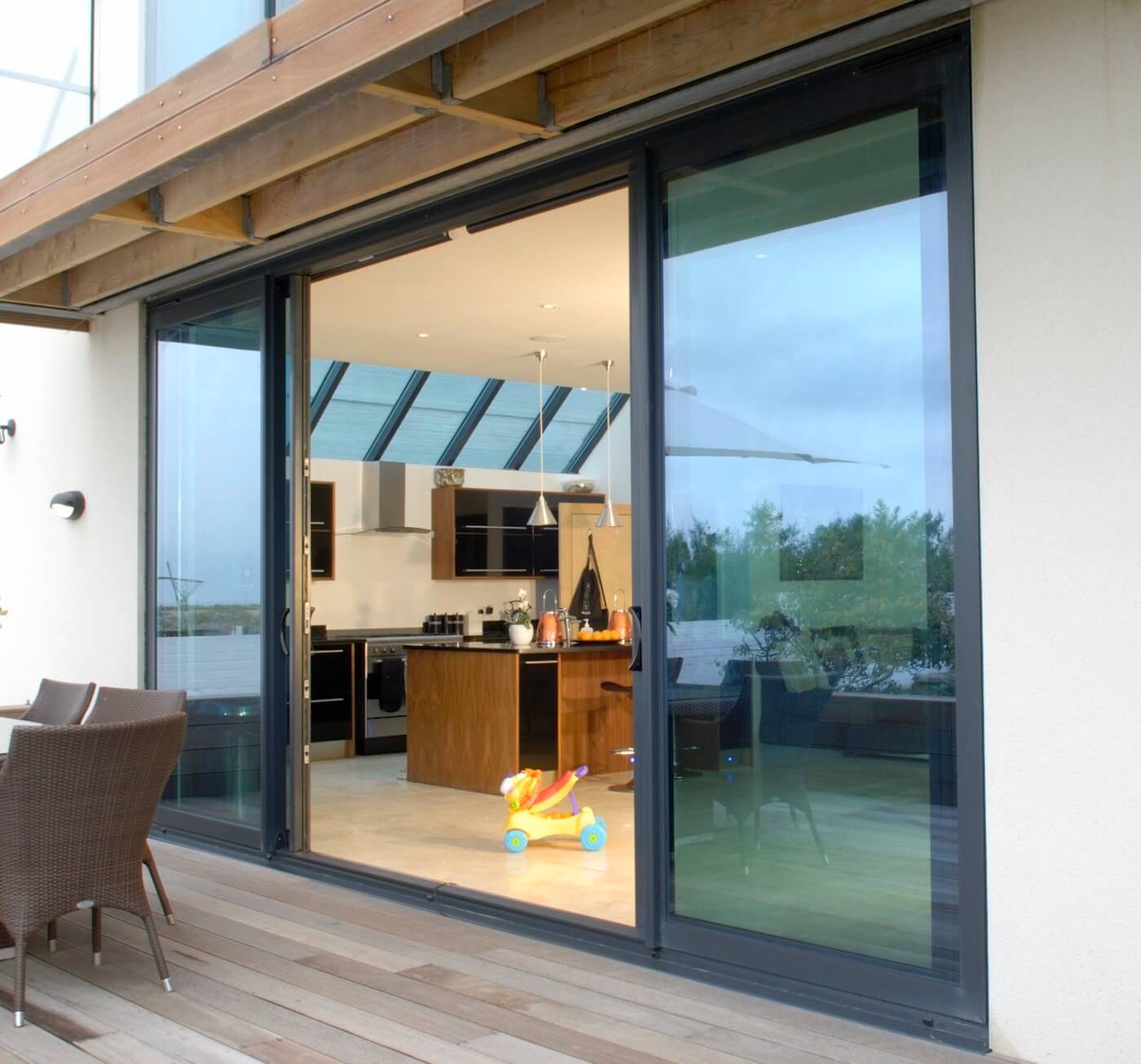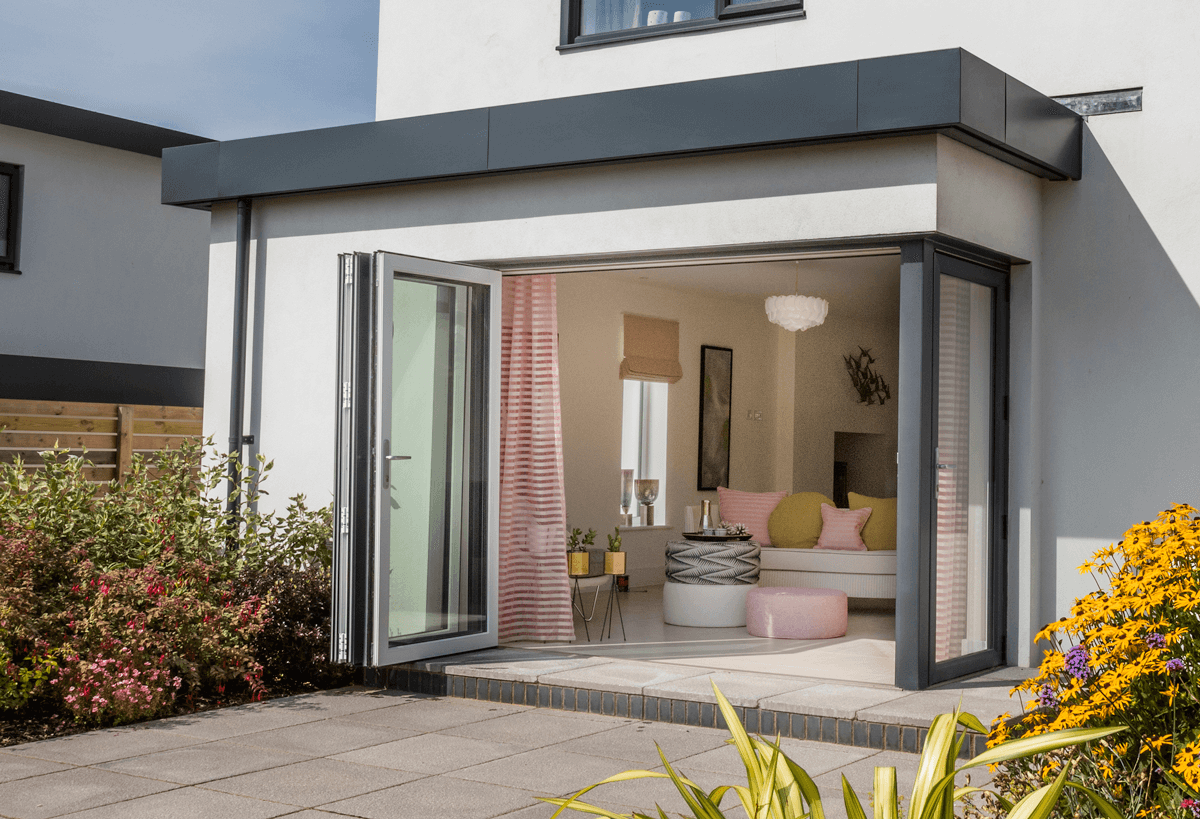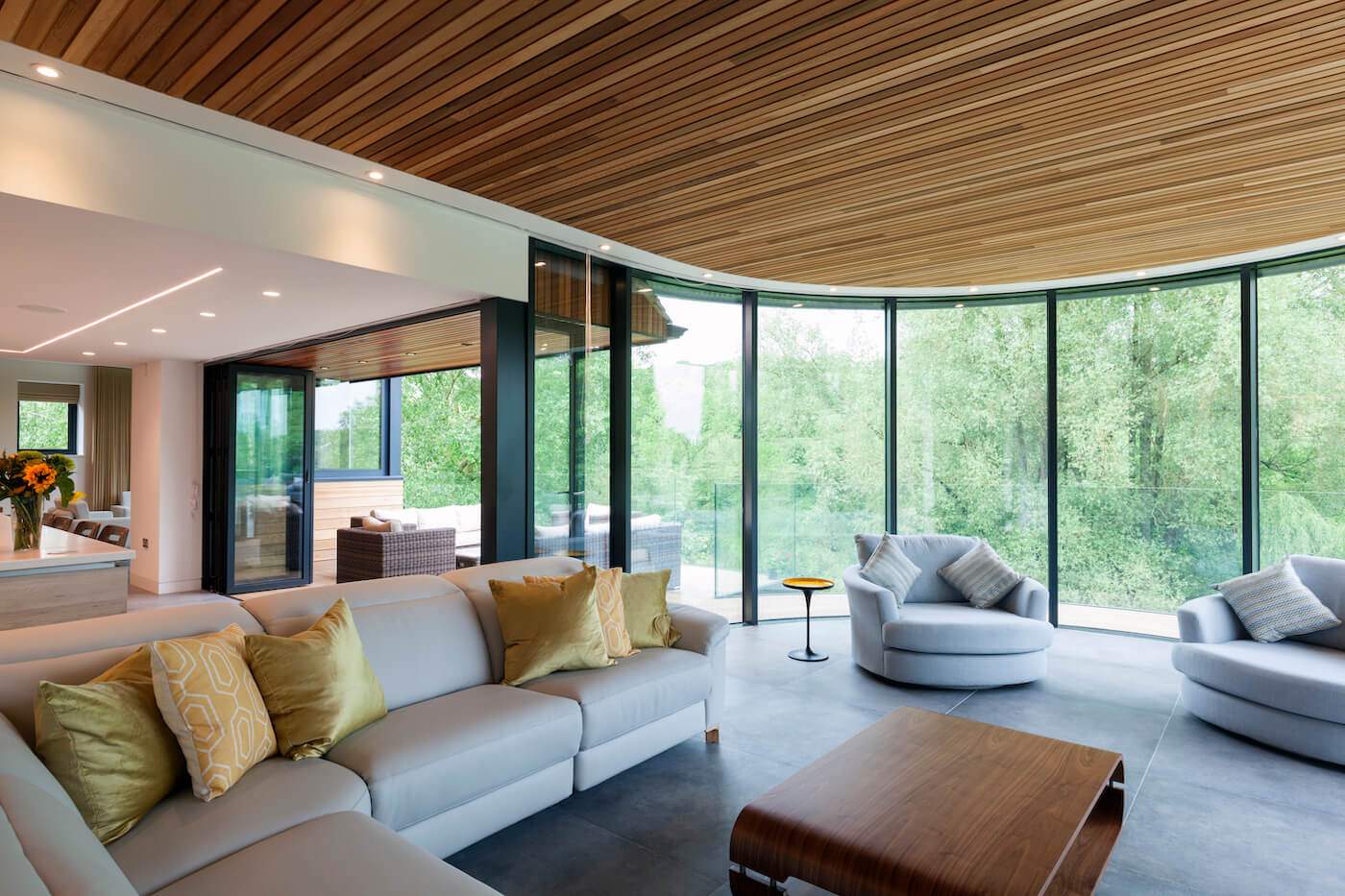When creating a seamless connection between indoor and outdoor spaces, bifold doors and sliding doors will be the most likely solution for your customers. Both door systems offer unique benefits, and understanding their key differences in terms of floor space requirements and functionality is crucial for making the right choice for the best type of door for your project’s specific needs, whether residential or commercial.
While bifold doors feature multiple door panels that fold concertina-style, sliding doors glide horizontally along tracks. This fundamental difference affects everything from space requirements to how they can be used in your project.

Space considerations
Sliding doors are ideal for projects where floor space is at a premium. They run parallel to the wall, requiring no additional clearance for operation. This door type is perfect for smaller rooms or areas where furniture placement near the doors is desired.
Bifold doors need space to stack when fully opened, but they offer the advantage of creating a larger opening, effectively removing the entire wall between spaces. This makes them particularly suitable for new extensions or projects where maximising the opening width is a priority.
Light and views
Both door systems excel at bringing natural light into your living space and creating a focal point. Sliding doors typically feature large panes of glass with slim frames, offering uninterrupted views and a lot of light. Bifold doors, while having more frame sections, can open completely, eliminating any barrier between inside and outside spaces.

Everyday functionality
For everyday access, sliding doors often prove more practical, as they’re easier to operate for quick entries and exits. Bifold doors can be configured with a traffic door for convenient daily use, while still offering the flexibility to open fully when needed for easier access to a garden or patio area.
Bifold vs sliding doors – Making the right choice for your project
When making the right choice for your project, carefully consider key factors including available floor space, desired opening width, frequency of use, style preferences, and required thermal efficiency. These elements will help determine the most suitable door system for your needs.

Bifold vs sliding doors – What do TWR group offer?
TWR Group offers an extensive selection of both door systems to suit any project requirements, including the Smart Visofold 1000 Bi-fold Door, a versatile aluminium frame bifold door system with slim sightlines and multiple configuration options, perfect for creating a seamless transition between spaces.
The Visofold 1000 Slim Bi-Fold Door is a super-slim profile for maximised glass areas and enhanced views, suitable for both commercial and residential applications.
The Visoglide Plus Sliding Patio Door offers large glass panels up to 2500mm wide, excellent energy efficiency, and compatibility with auto-slide mechanisms. And the Syncro Sliding Patio Door is a modern uPVC sliding door solution with flexible configuration options and innovative soft-close functionality.
Contact TWR Group now
At TWR Group, we provide comprehensive support beyond product supply, including technical guidance, installation support, and access to our online bifold door designer tool, helping customers make informed decisions for their specific projects.
Contact our expert team today to ensure you have the perfect solution for your project.
